Anyone who has been to Ocean City, Maryland during their on-season months of late May, June, July, August, and early September knows how busy, crowded, and loud it can get. For families with young children, this environment can be a bit overwhelming and less than ideal.
About 15 miles northeast of Ocean City, Maryland is a small quiet town called Selbyville, Delaware. Hidden away in the town of Selbyville, is a new construction resort called Bayside Resort Golf Club.
The House
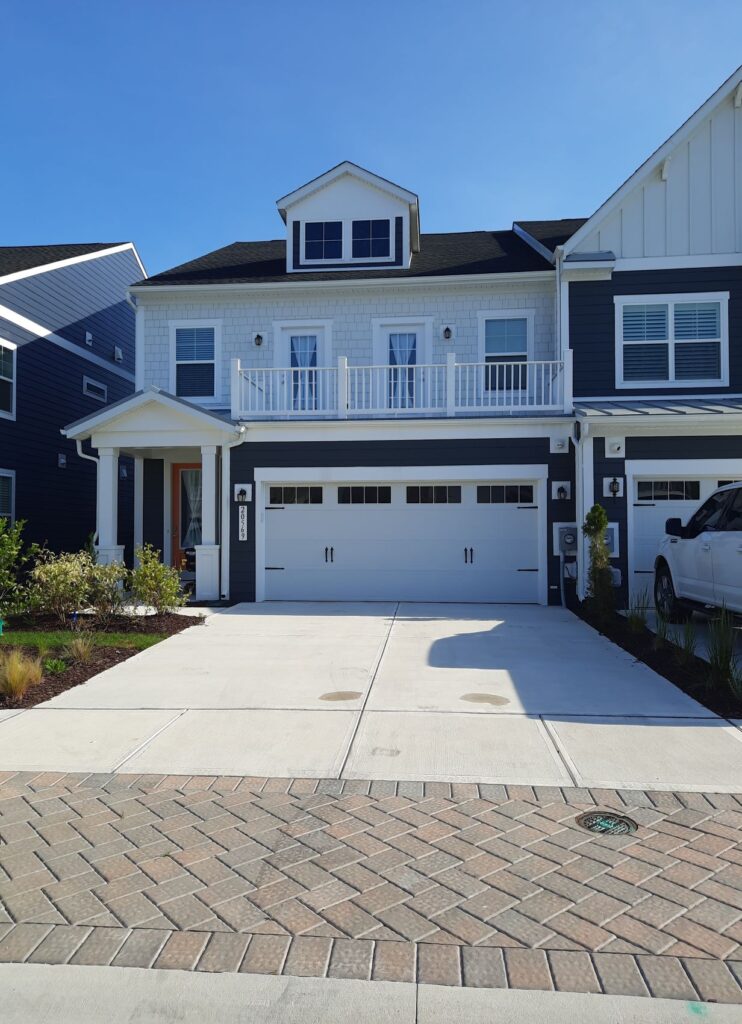
We stayed at 20569 Cattail Creek Lane in Selbyville, Delaware. The house is a large 5 bedroom home, with 3 suites. We rented the house, which is owned by Bethany Beach Home Rentals, using Airbnb. We have been to Ocean City several times but this was our first time staying in Delaware.
The house seemed too good to be true for the price so when the GPS told us that we were about 3 minutes away but should prepare to park our car and walk to our destination, we became nervous.
We’ve been on a lot of road trips and this was the first time we had heard the GPS say anything like that. Nervous, we slowly proceeded down a long dirt road with what looked like a marsh on both sides of the car. We let out a breath of relief as the road led into a beautiful resort with brand new homes.
The First Floor
When you enter the front door of the house, there is a long hallway welcoming you into the home. Immediately on the left, there is a tray to keep your shoes. On the right in the hallway, is a large coat closet and a half-bathroom.
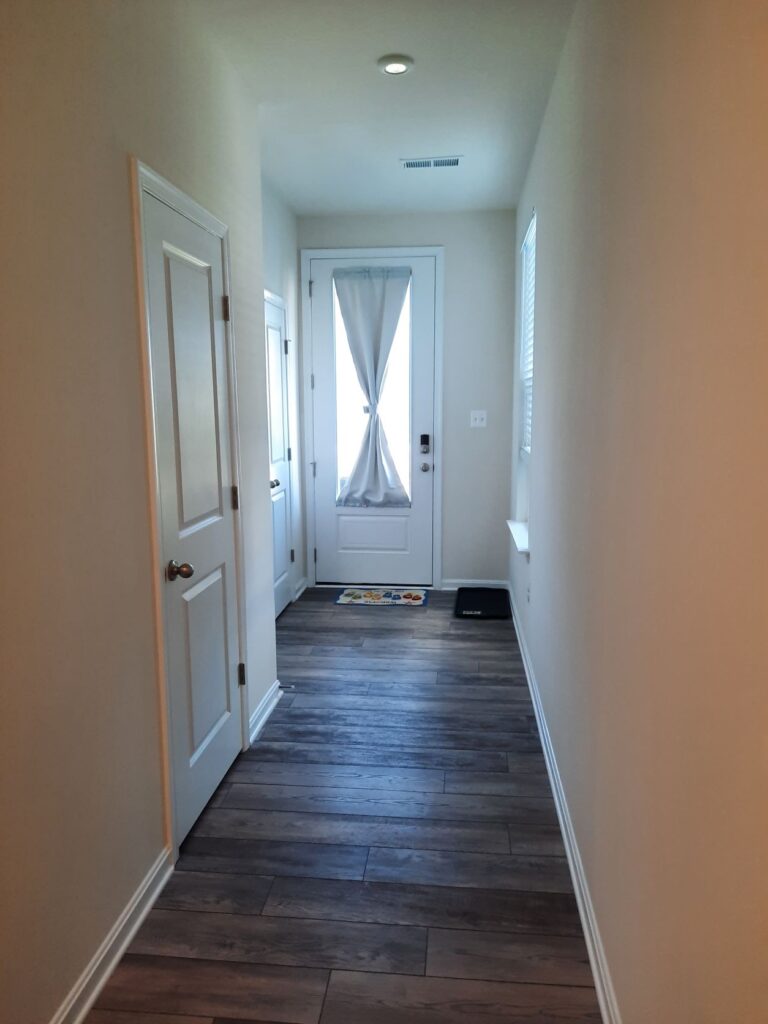
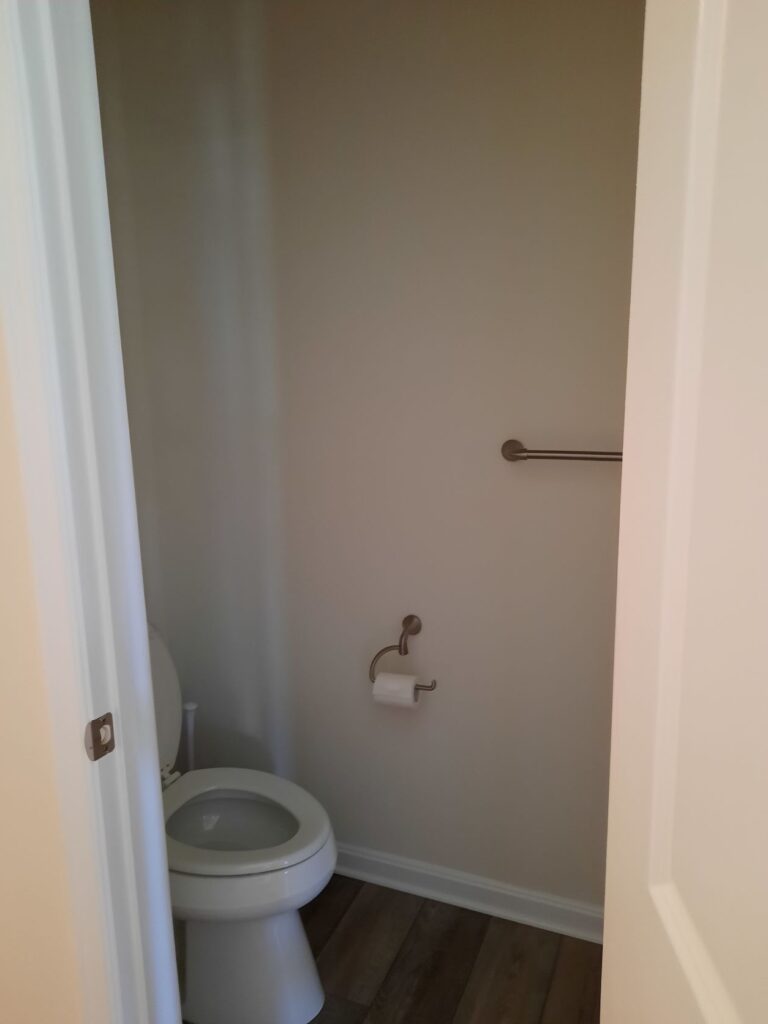
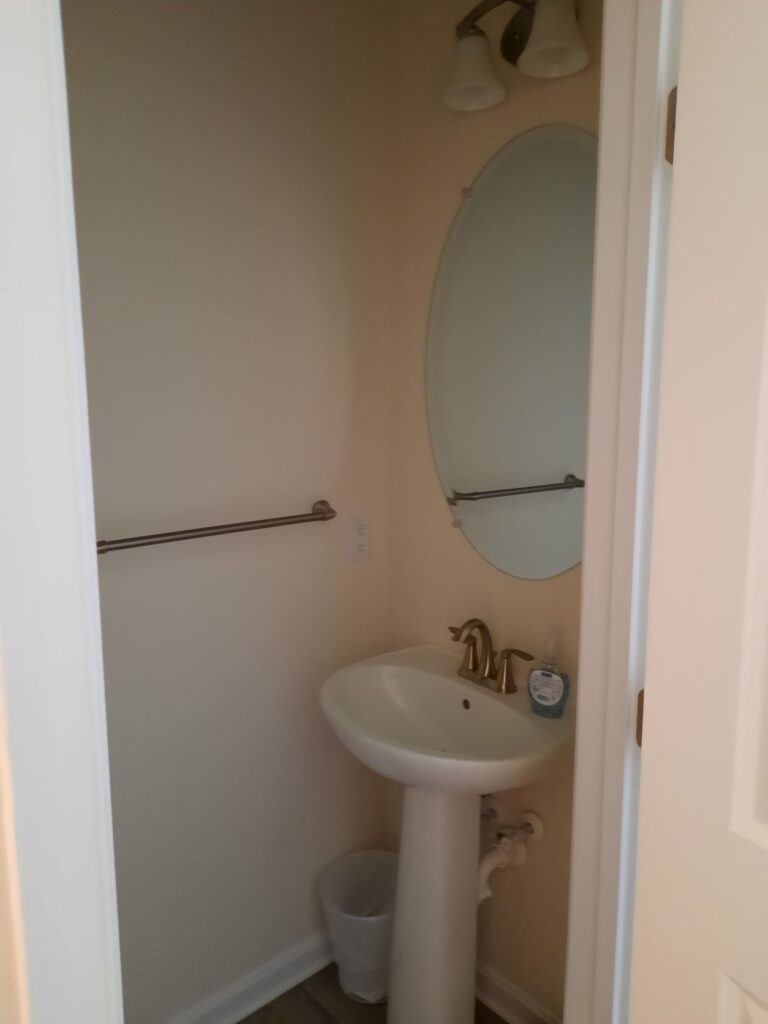
At the end of the hallway, you enter the kitchen, which is absolutely gorgeous. There is an island with plenty of stool seating, a deep sink, a stainless steel dishwasher, and plenty of outlets. The refrigerator is a double-door stainless steel fridge with a freezer on the bottom half. The kitchen was stocked with everything you need for a long stay- a Keurig, toaster oven, pots, pans, cups, utensils, and coffee mugs. There were even wine glasses, a corkscrew, and utensils for eating crabs.
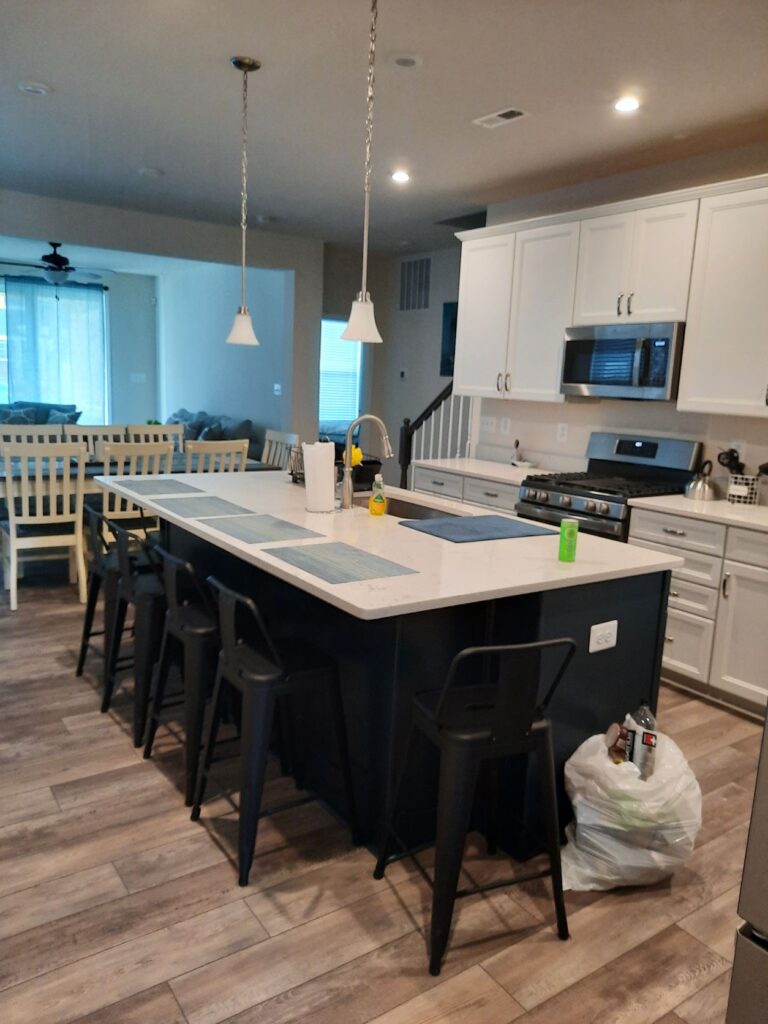
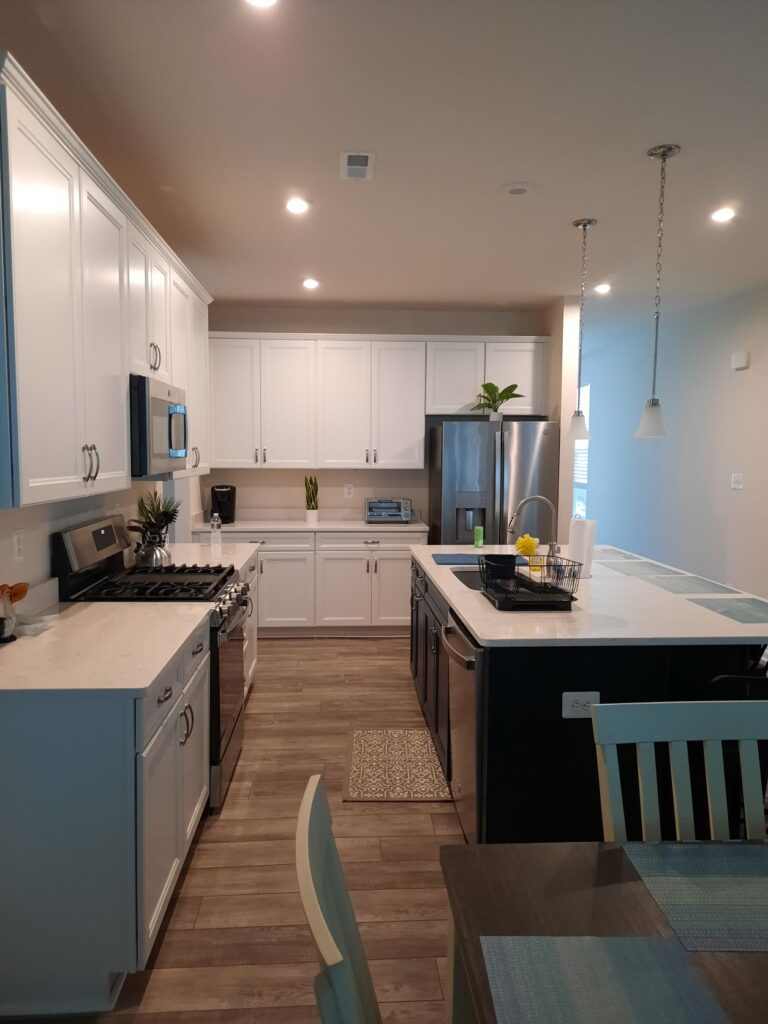
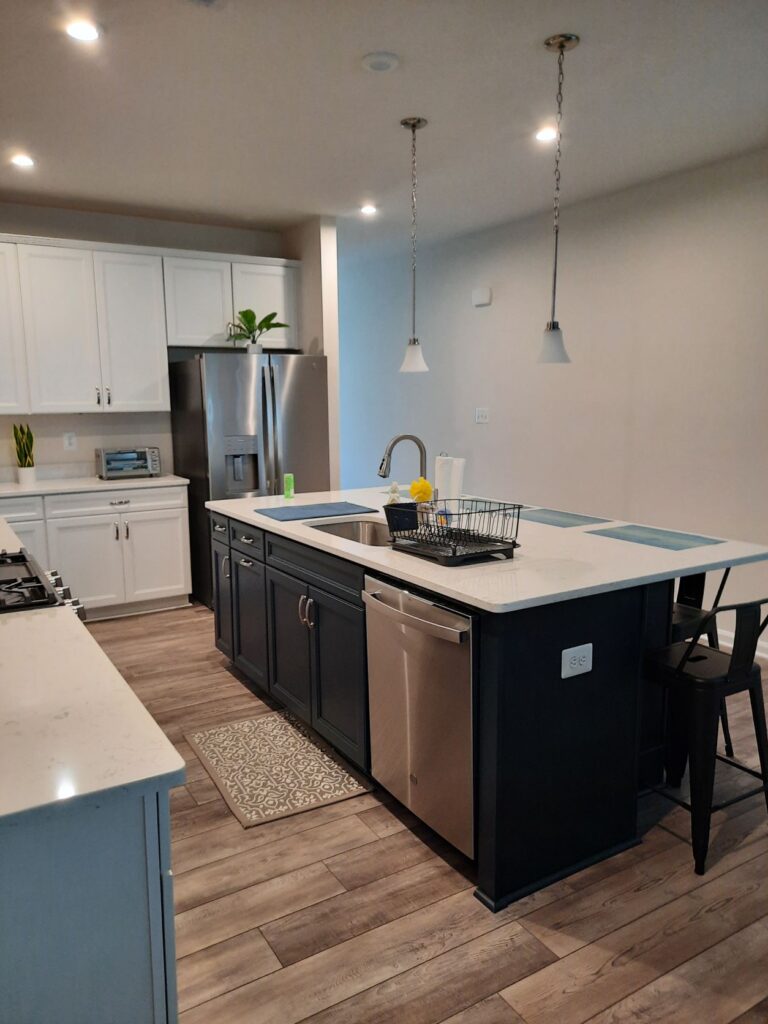
If you take a right at the end of the hallway and continue walking straight past the refrigerator, you’ll enter a small hallway with doors to the pantry, a broom closet, the laundry room, and the garage. The laundry room offered a top-of-the-line washer and dryer.
We had a small SUV and a large SUV and found the garage and the driveway to be too small to comfortably fit both cars side by side. However, this was not a big deal for us. We just parked one car in the garage and one car in the driveway.
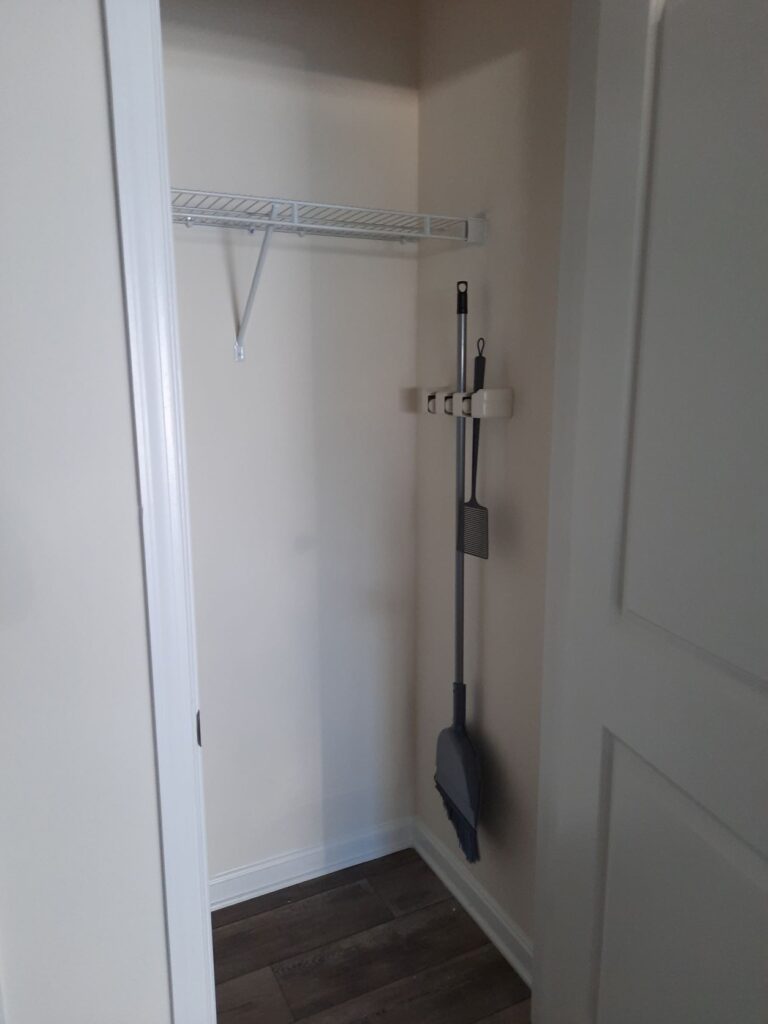
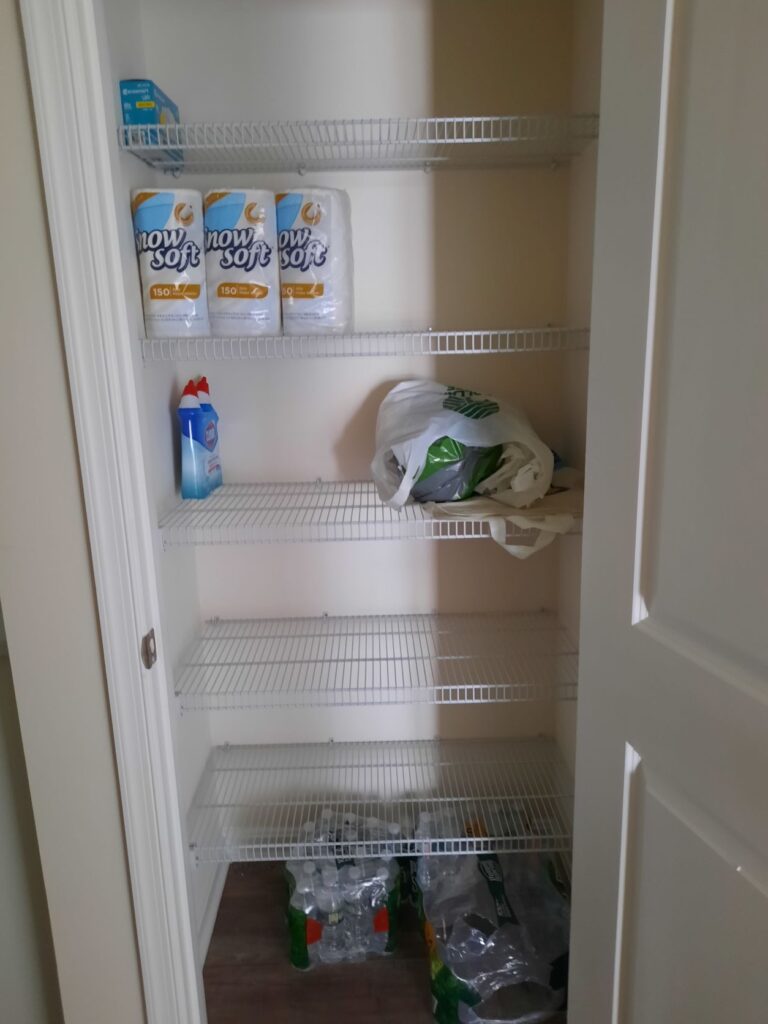
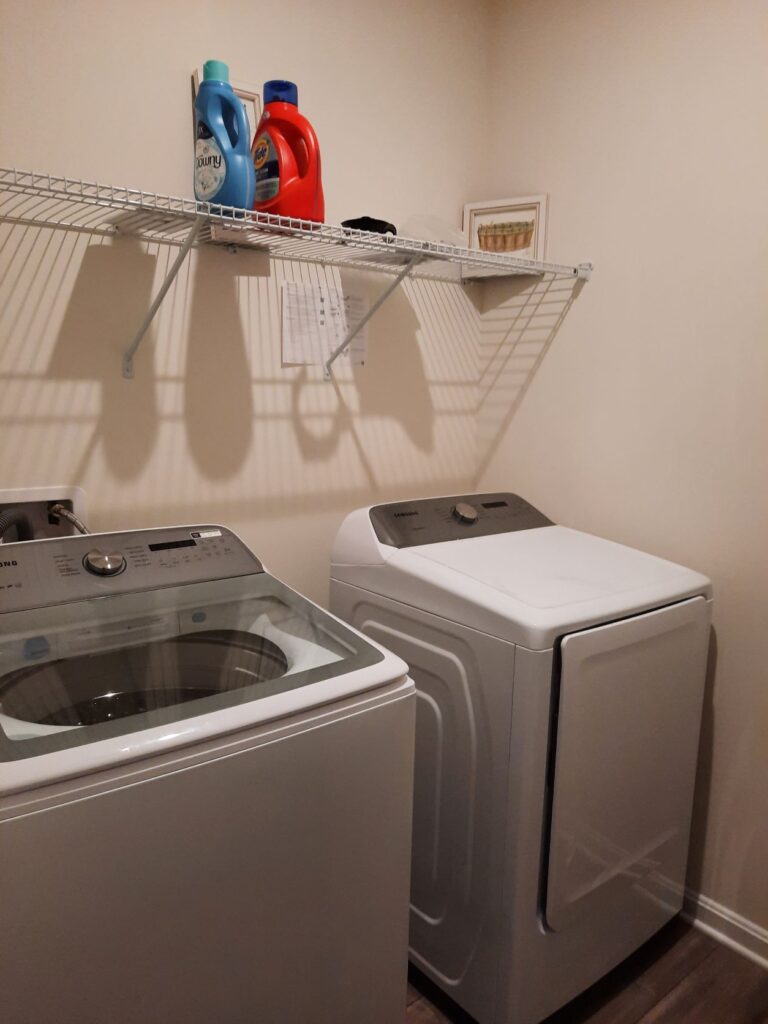
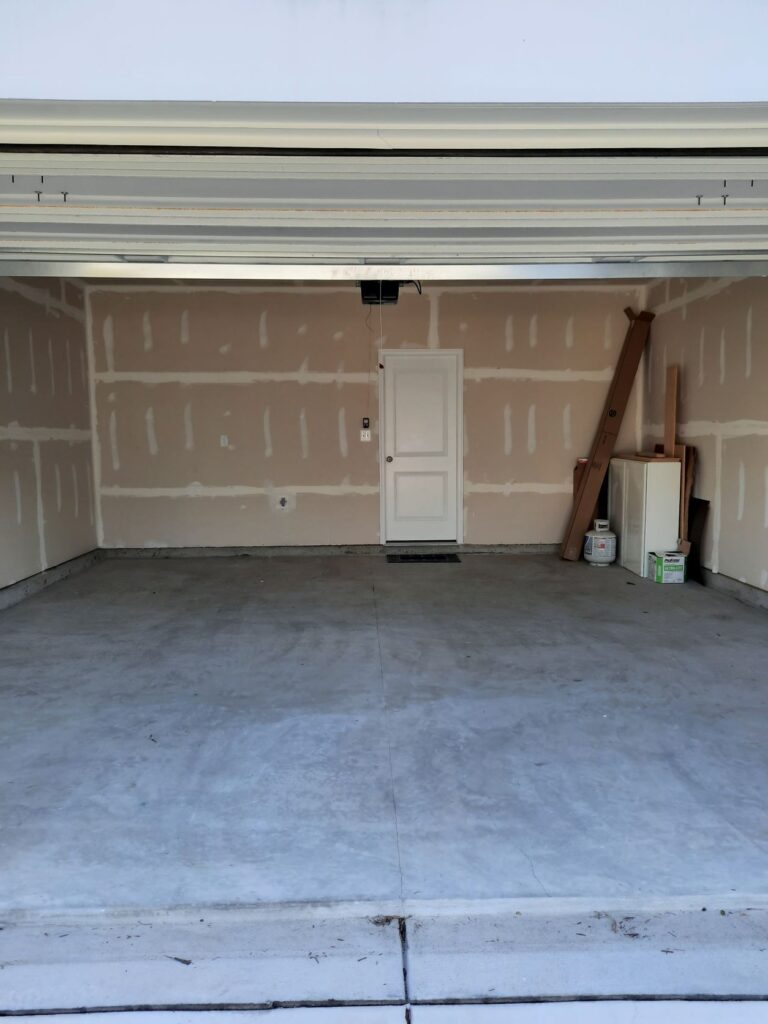
Past the kitchen is the dining room with seating for 8, a living room with an electric fireplace, a large tv, and a sofa and love seat. A sliding door in the living room led to my favorite spot in the house, a screened-in patio. Most nights you could find me sitting there, enjoying the weather without worrying about bugs. There was also a grill for our use, with propane included.
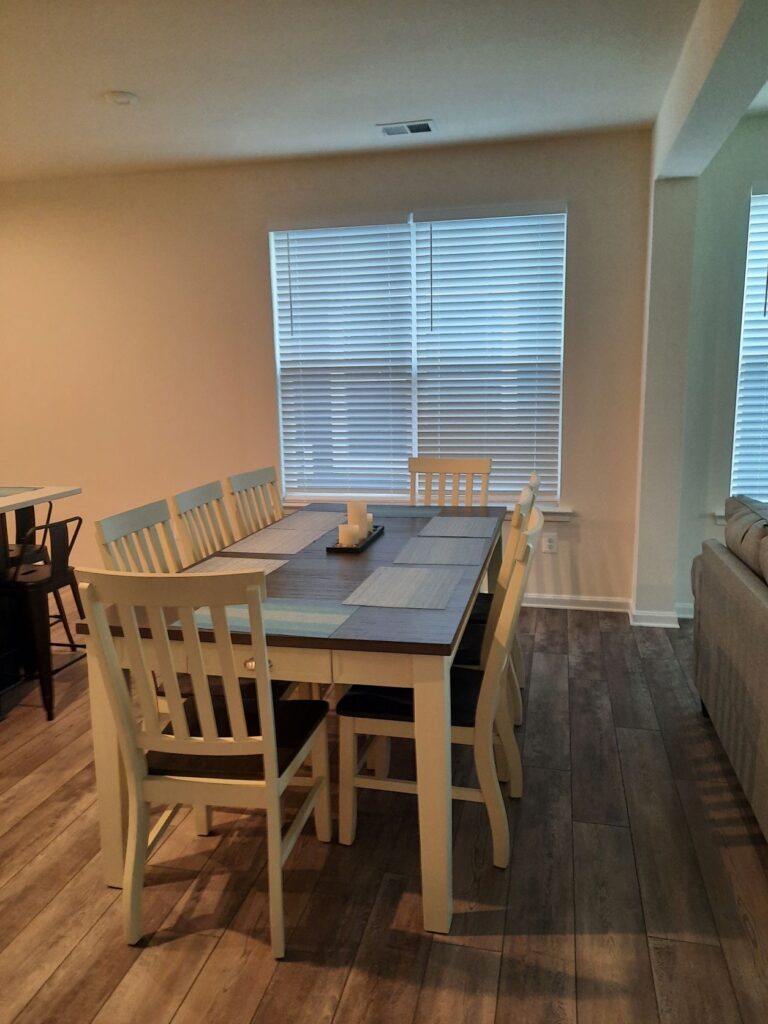
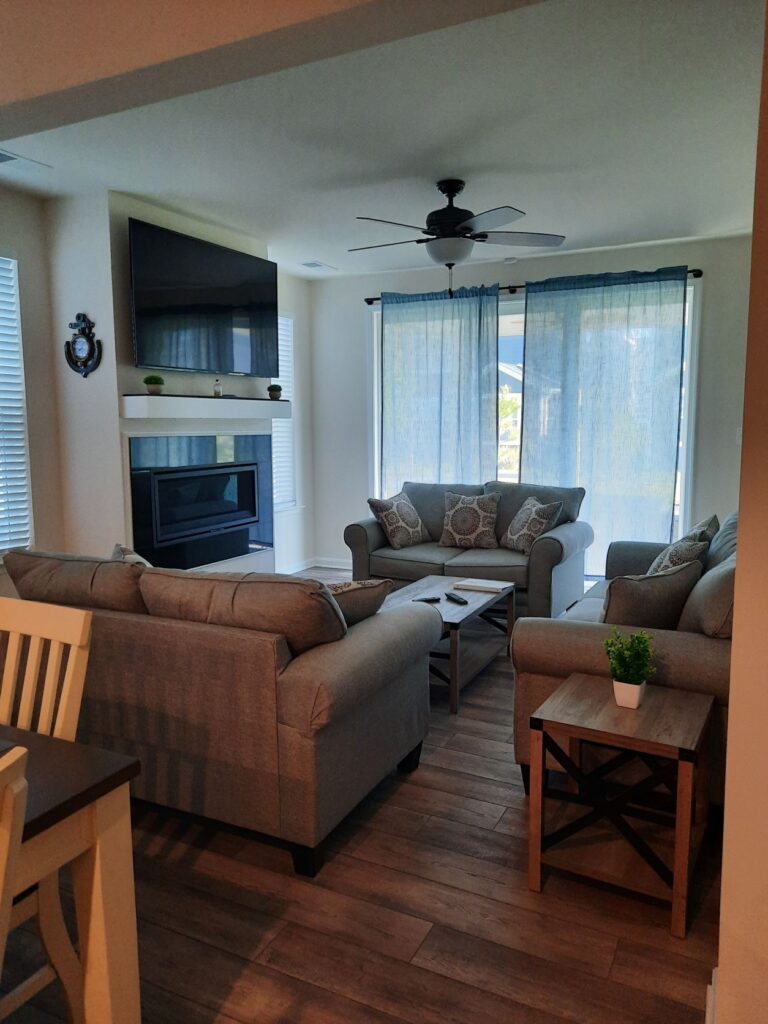
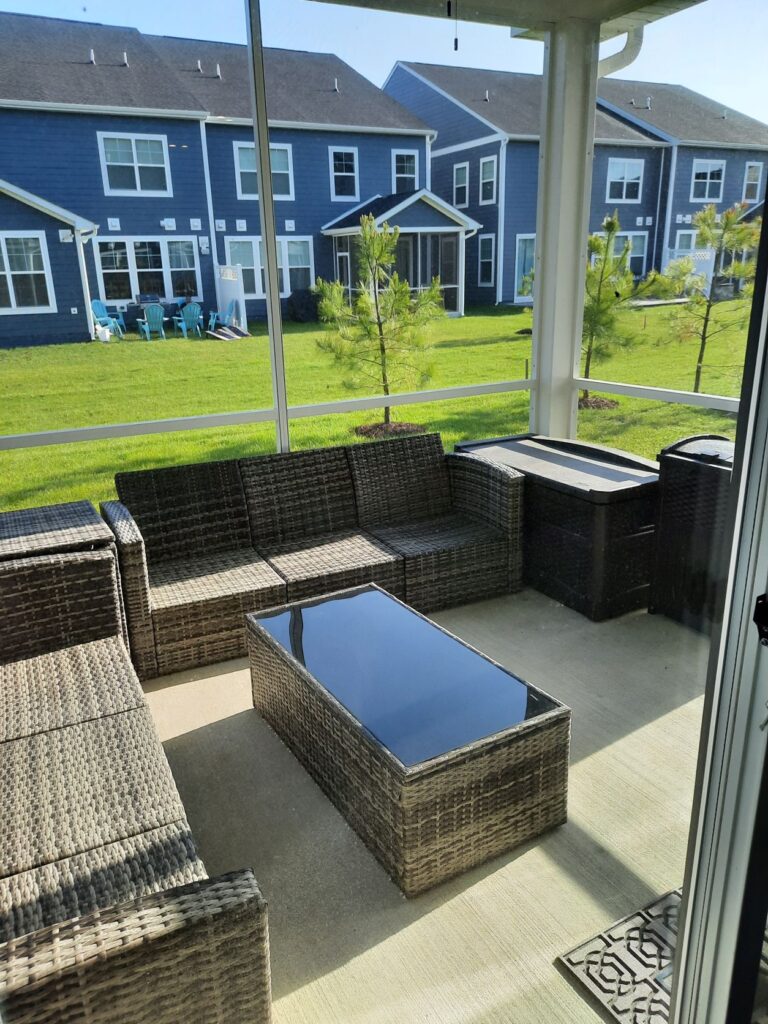
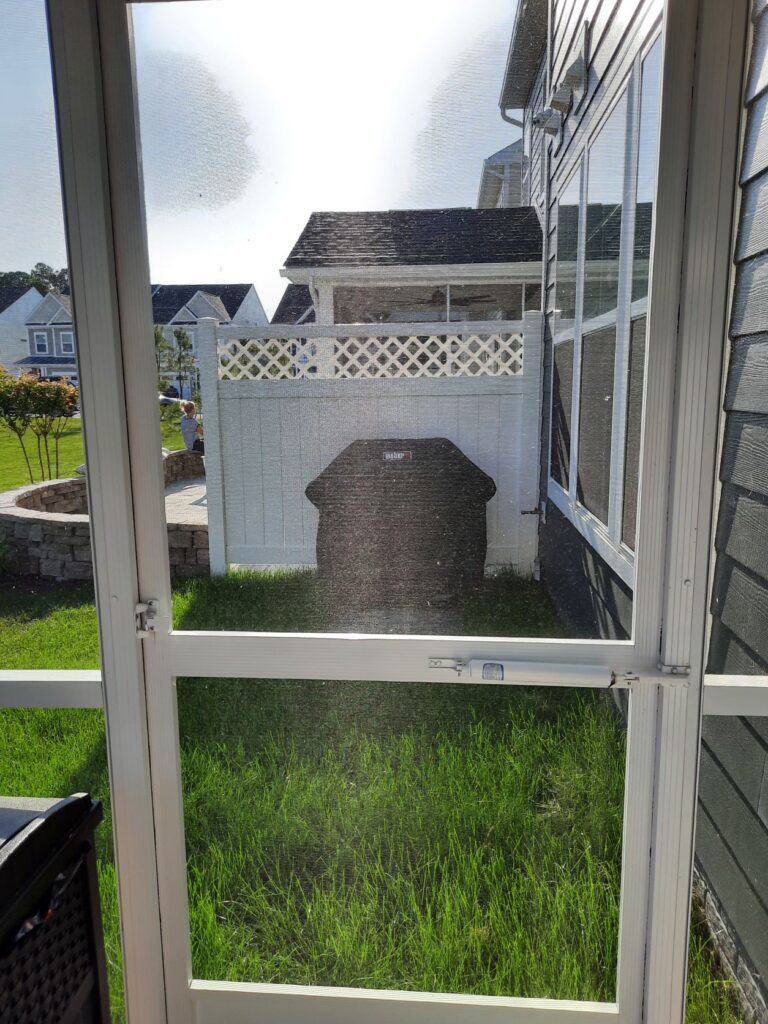
To the right of the living room, directly across from the staircase, you’ll find the Owner’s suite (previously known as the master’s suite). When you enter the bedroom, there is a large smart tv mounted on the wall and a king-size bed. The owner’s suite bathroom has double sinks, a linen closet, a walk-in closet, a toilet room, and a gorgeous marble shower.
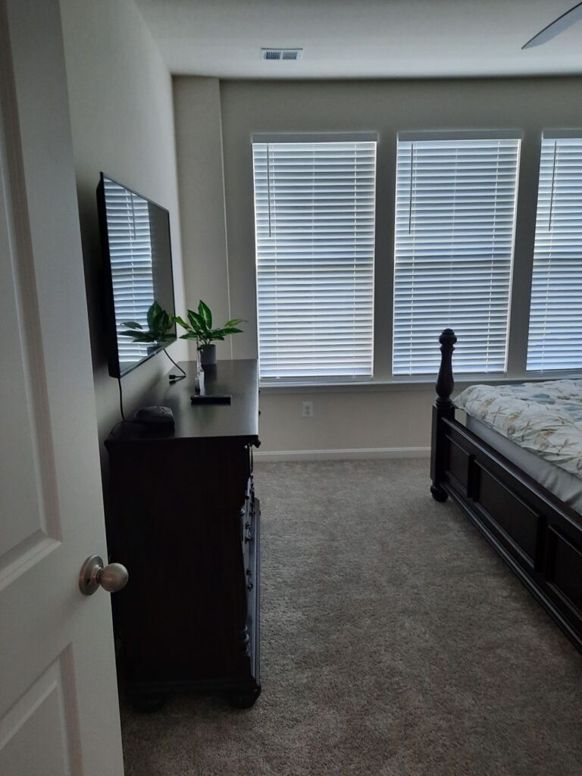
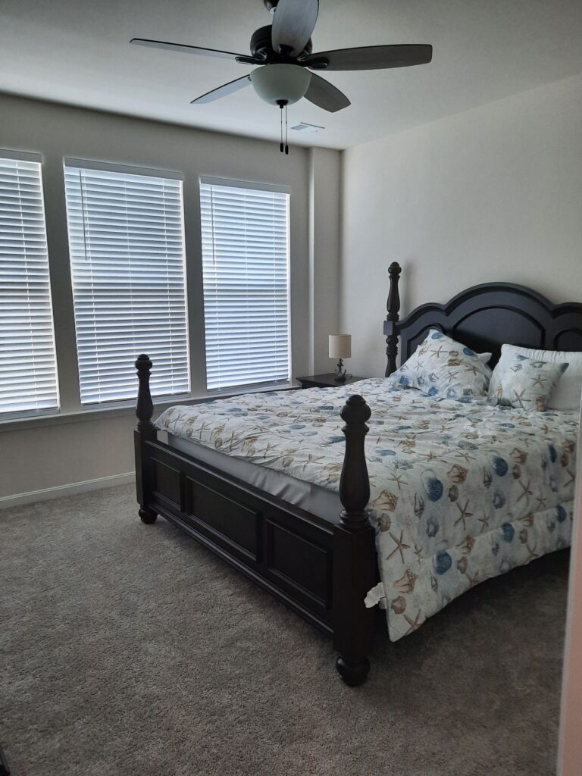
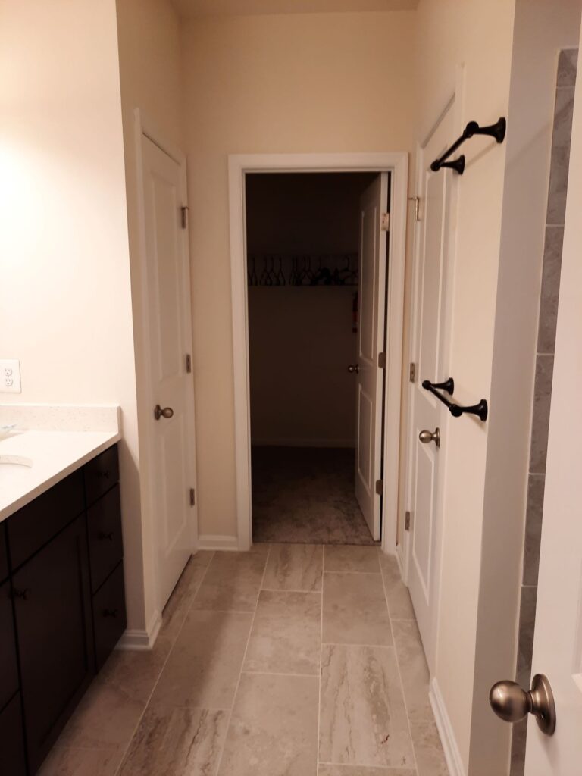
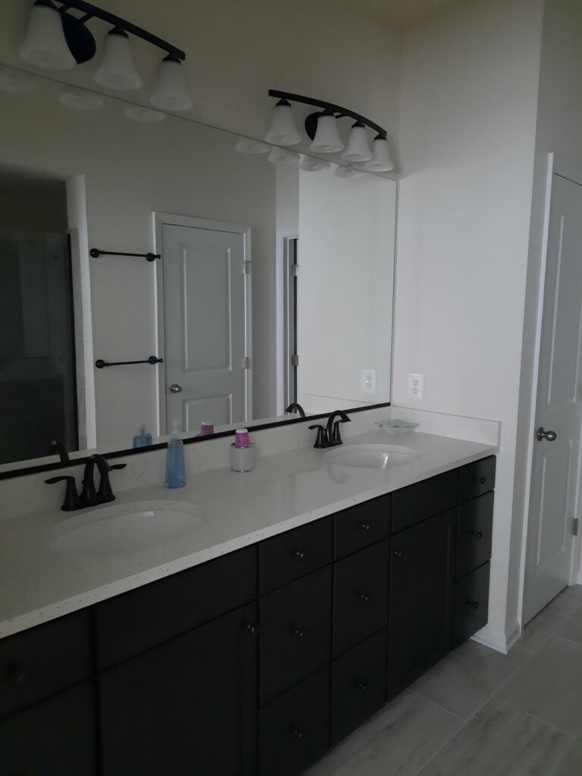
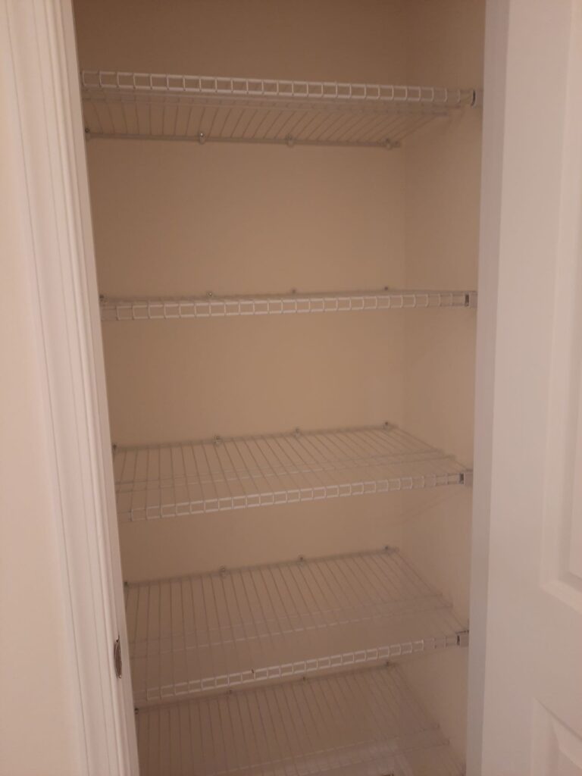
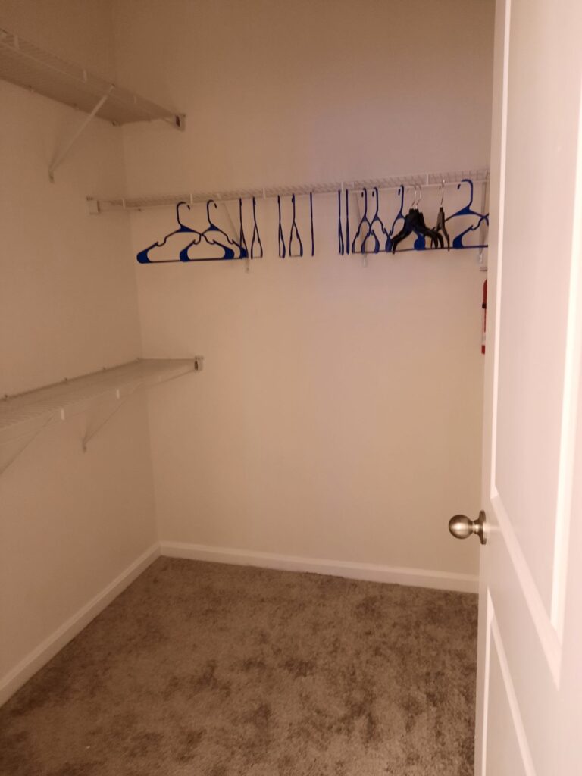
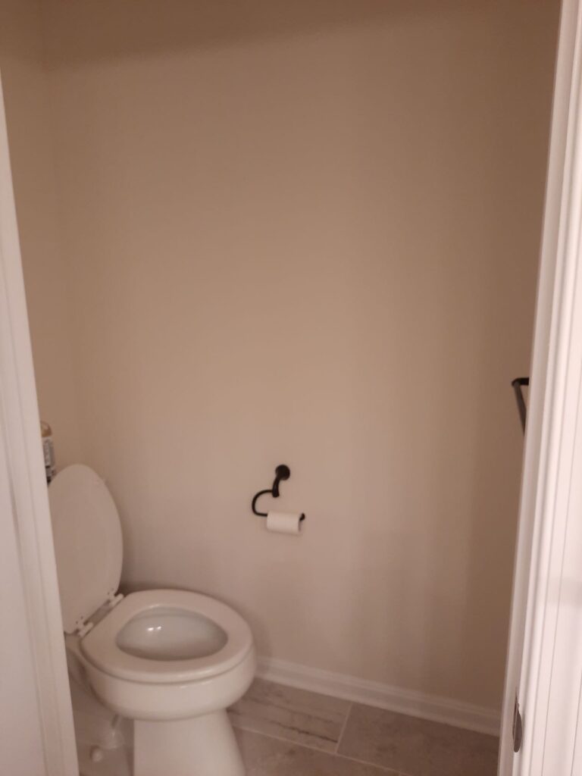
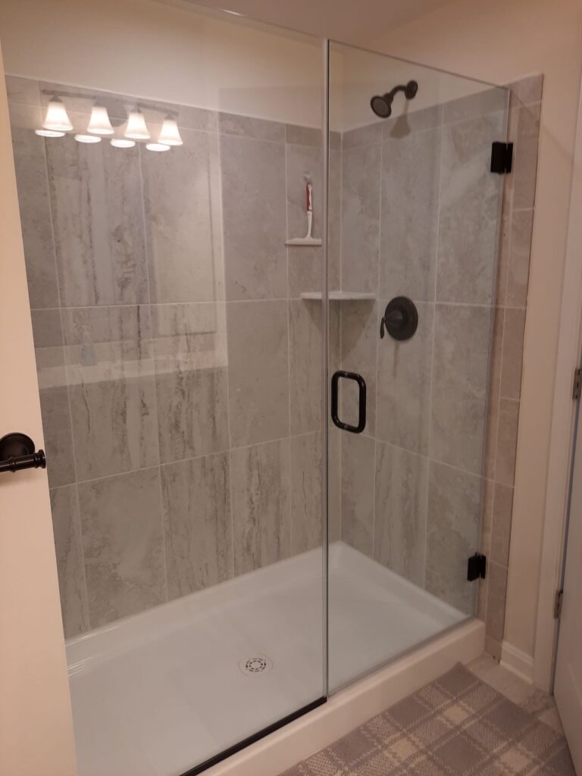
The Second Floor
At the top of the stairs, you’ll find a bedroom where all the kids in the house can sleep. This room has two bunk beds. One bunk bed is a standard bunk bed with two twin beds. The other bunk bed has a twin bed on the top, a full-size bed on the bottom, and below that, a trundle bed that pulls out. This room also has a door that goes out onto the front balcony that connects to the room next door.
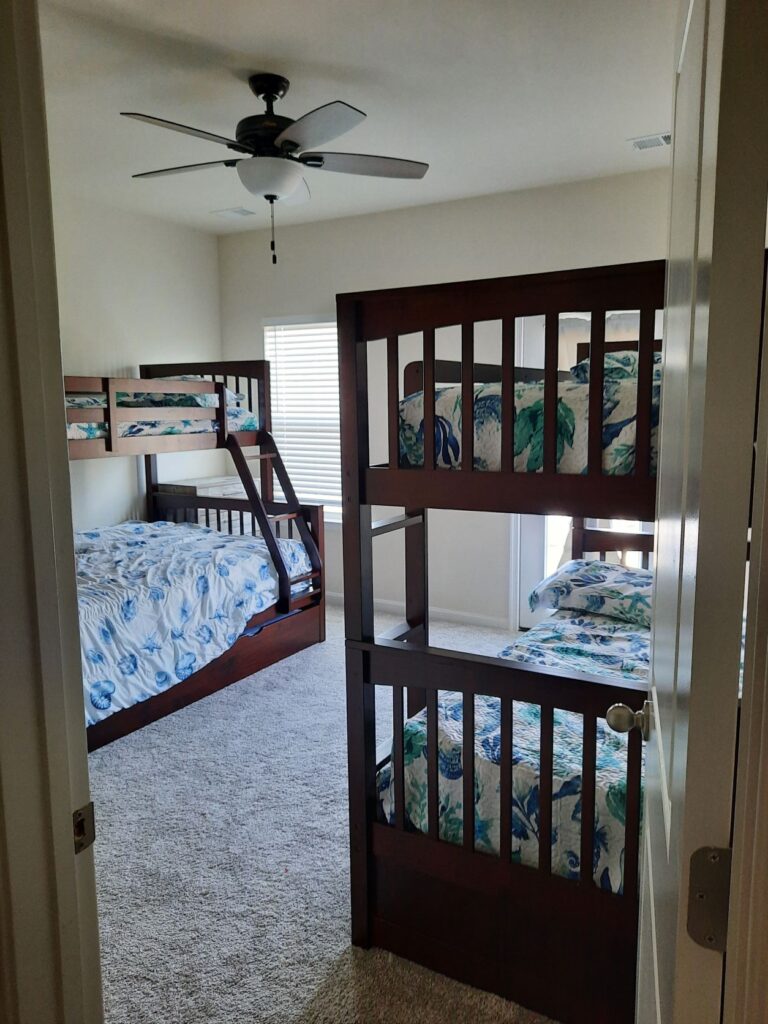
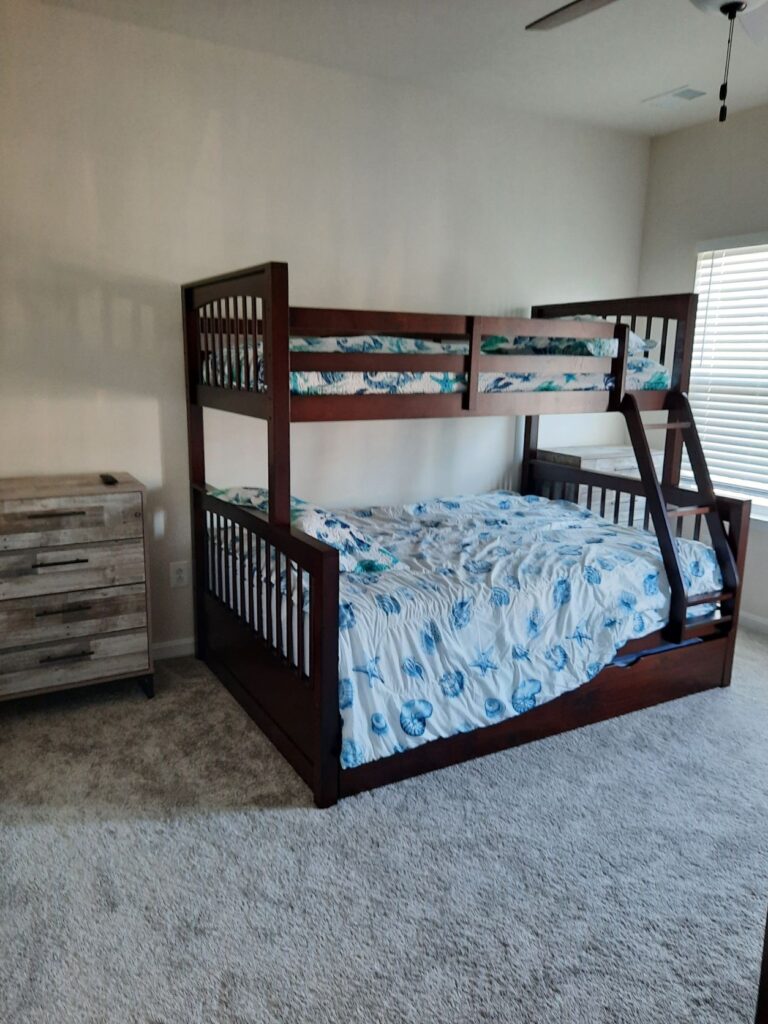
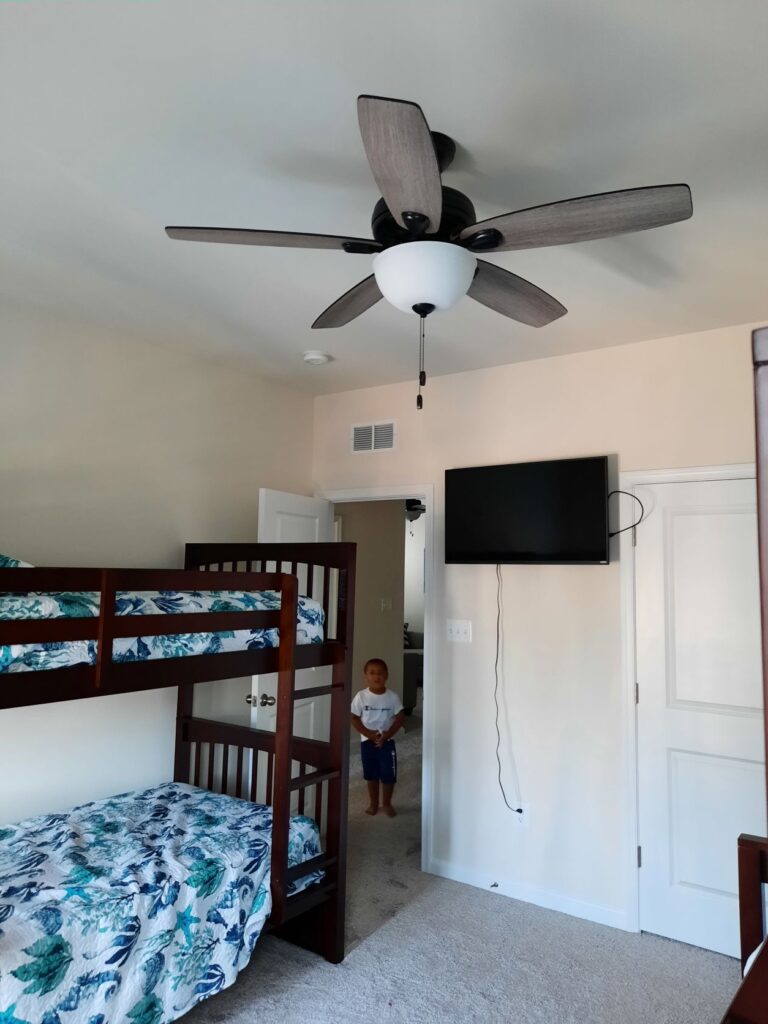
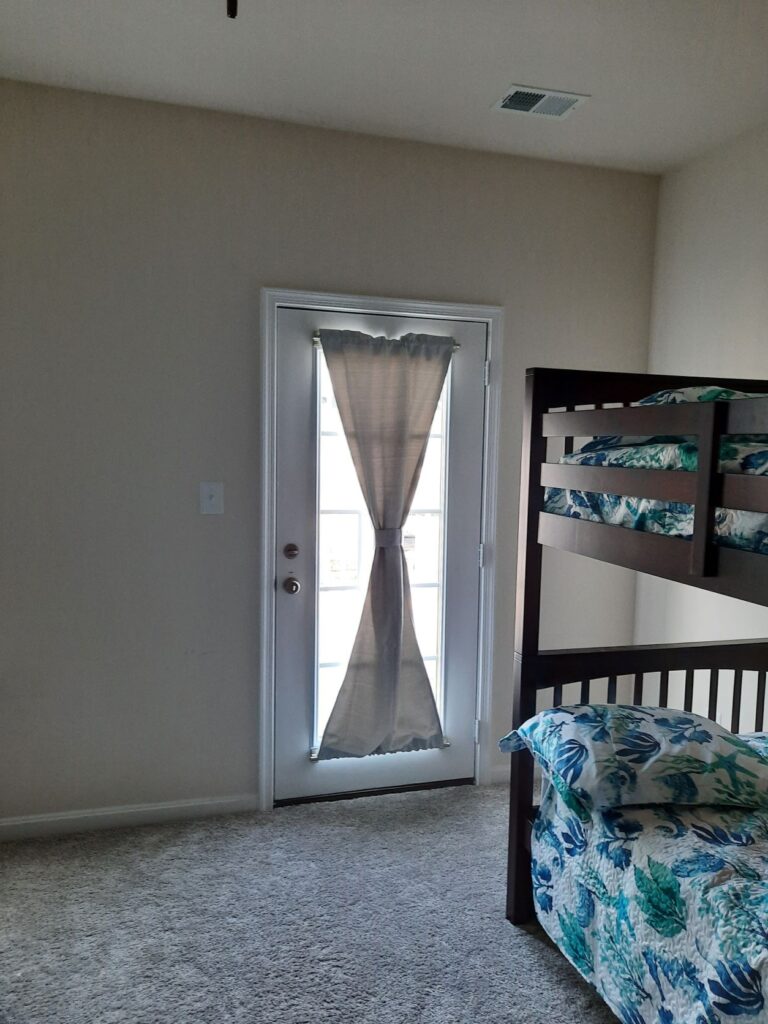
To the right of the kids’ bedroom is a standard bedroom with a queen-size bed. There is a door in this room leading out to the shared balcony. The kids’ bedroom and this bedroom are the only ones without ensuite bathrooms. There is a bathroom to the right of this bedroom, for the two rooms to share.
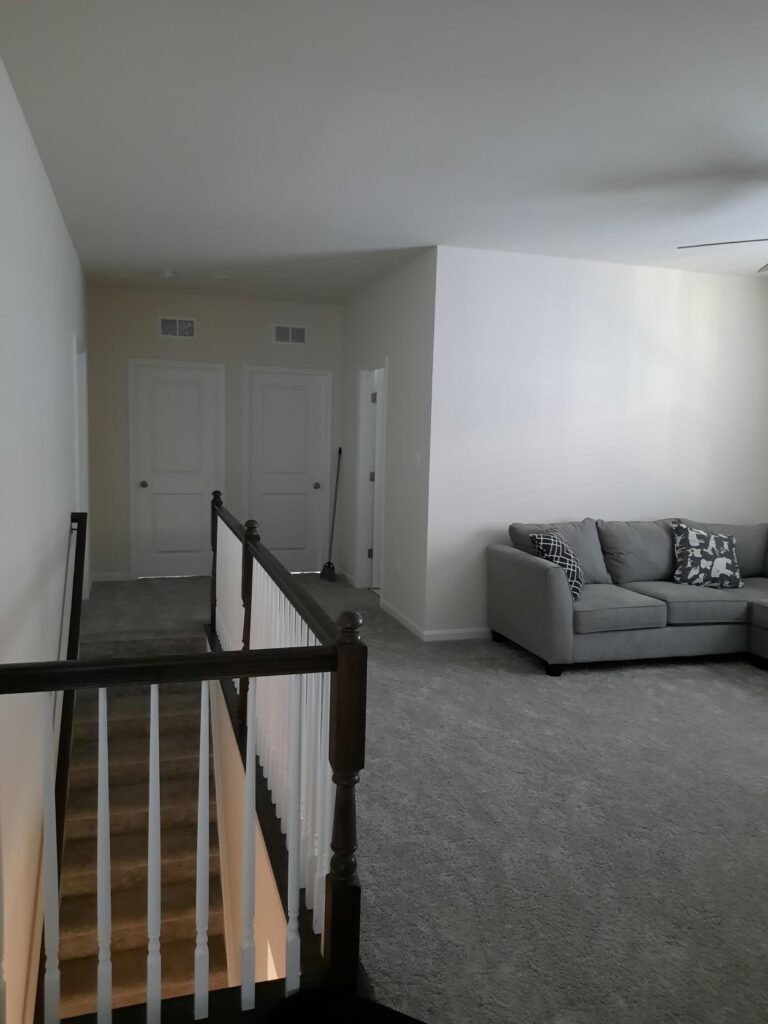
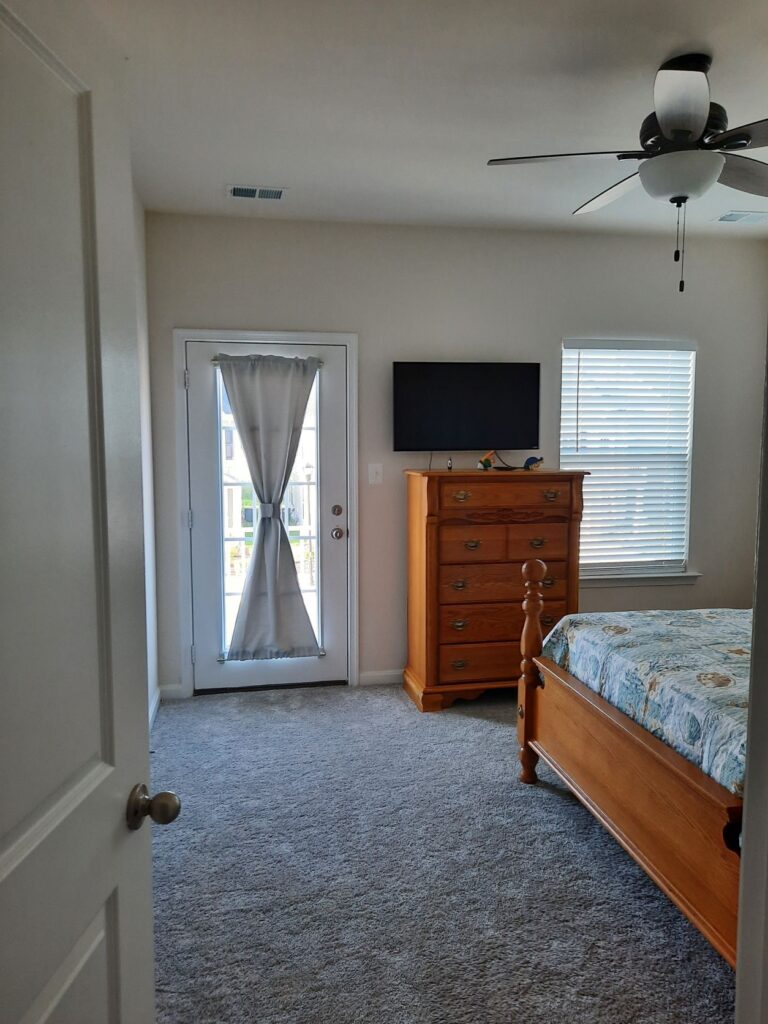
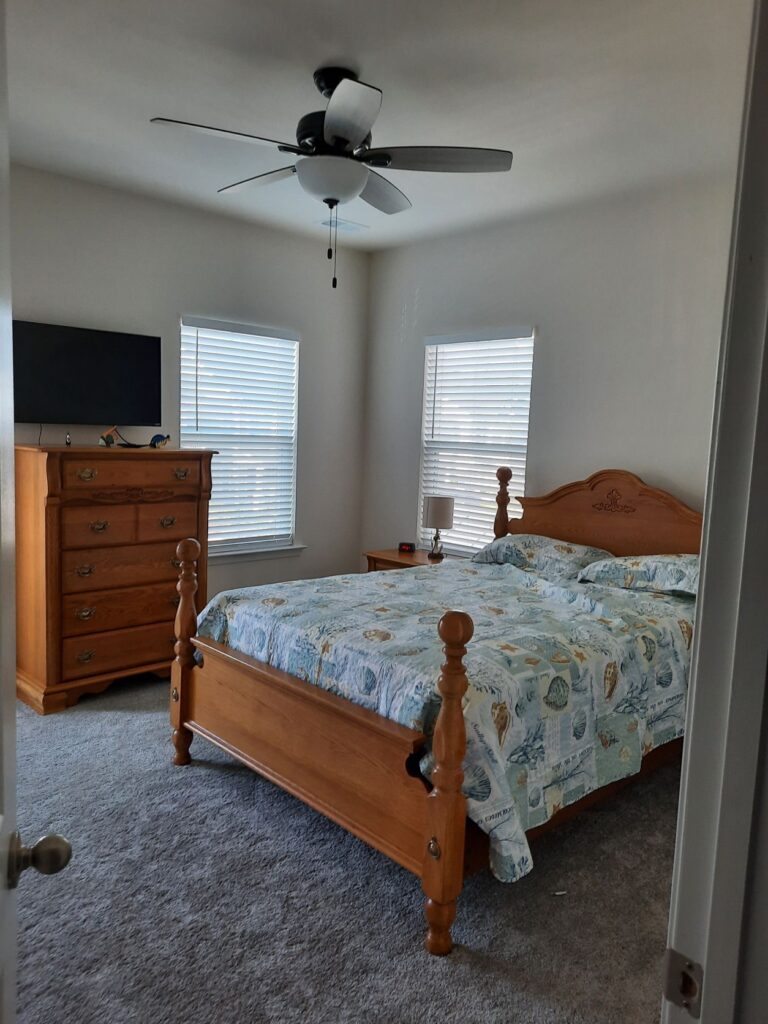
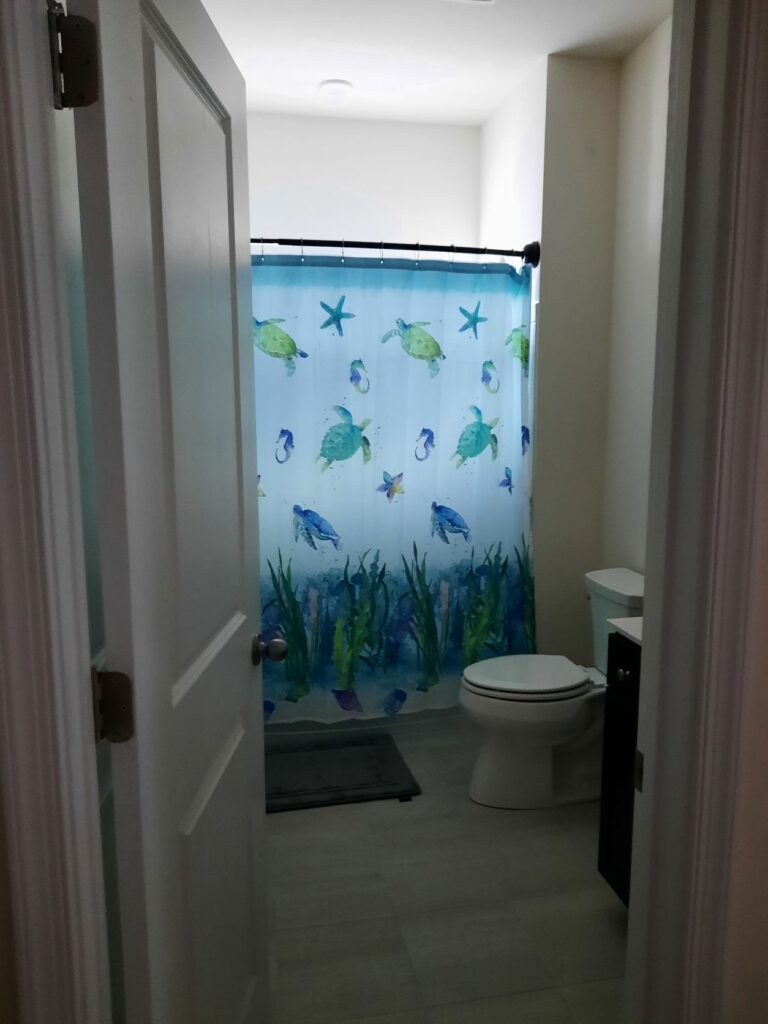
To the right of the 2nd-floor bathroom is a second living room. The sectional sofa is also a pull-out sofa bed. Lastly, there are two additional suites upstairs–one with a queen-size bed and a shower/tub combination and the other with a king-size bed and a shower with a built-in seat.
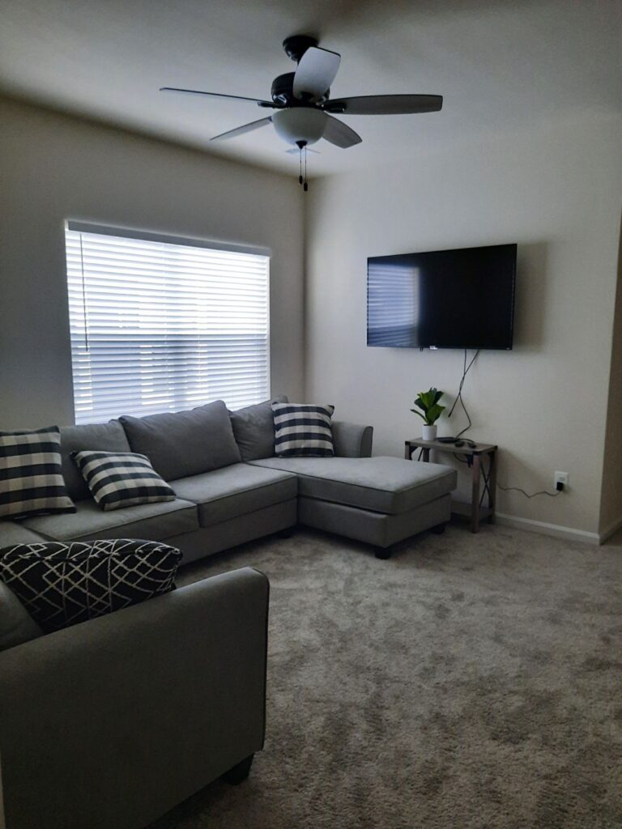
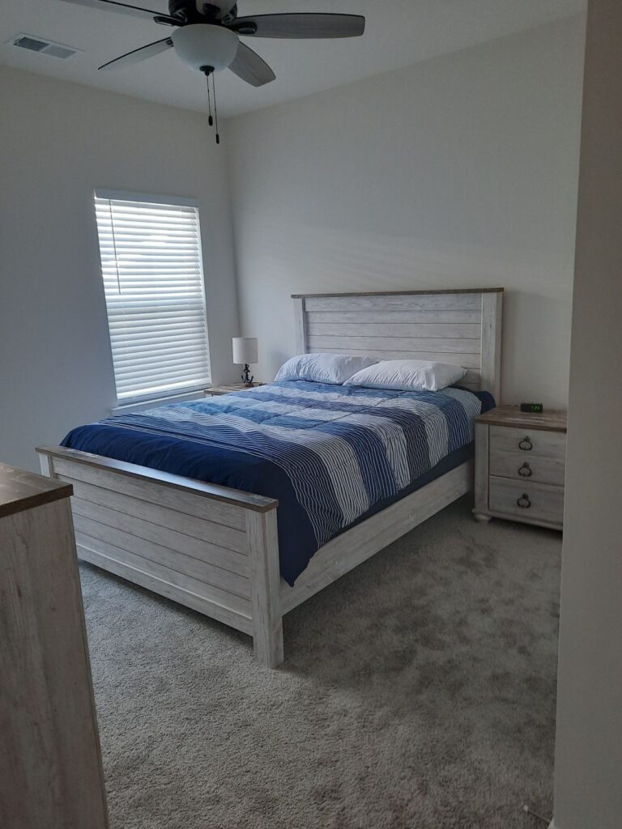
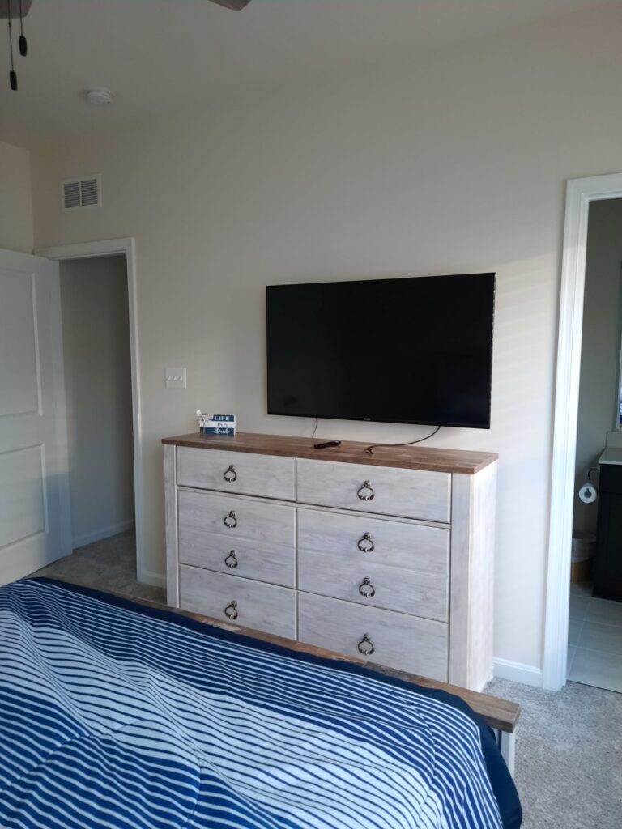
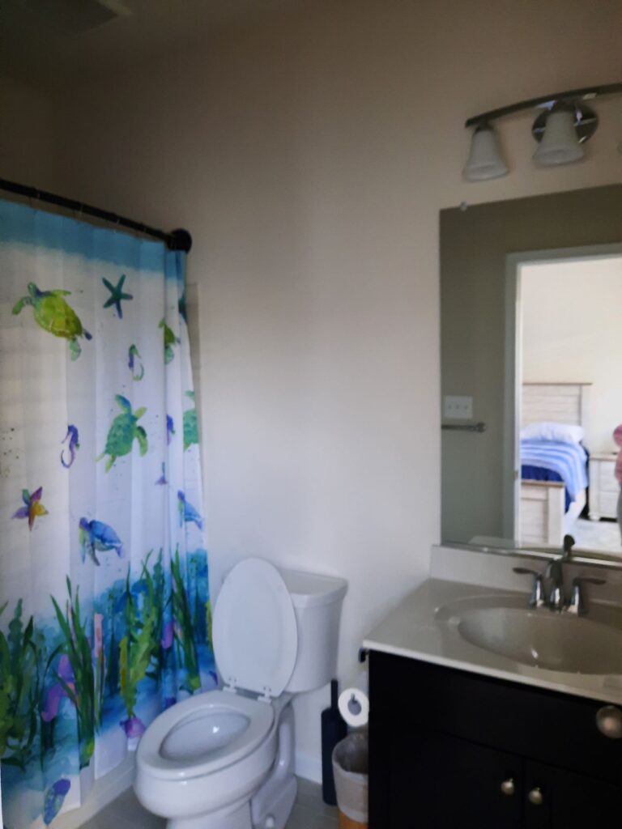
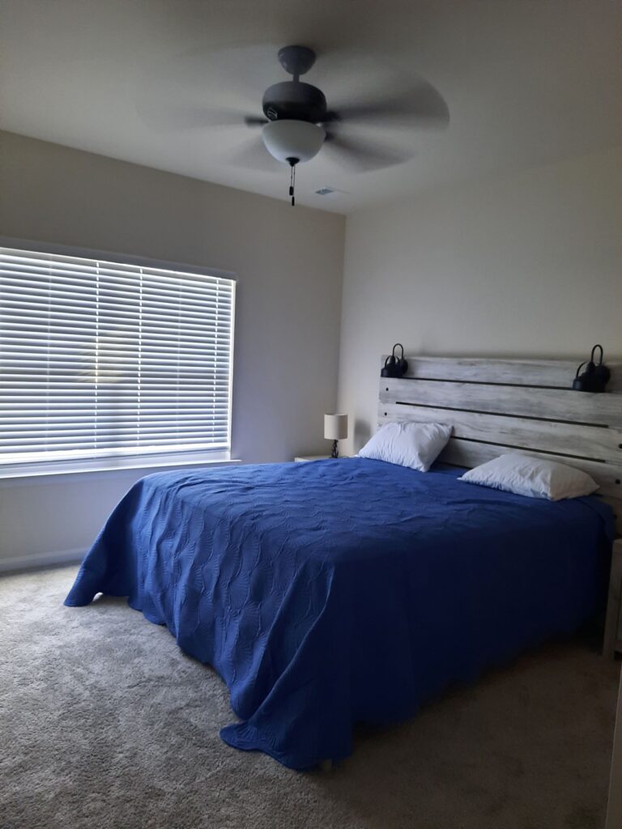
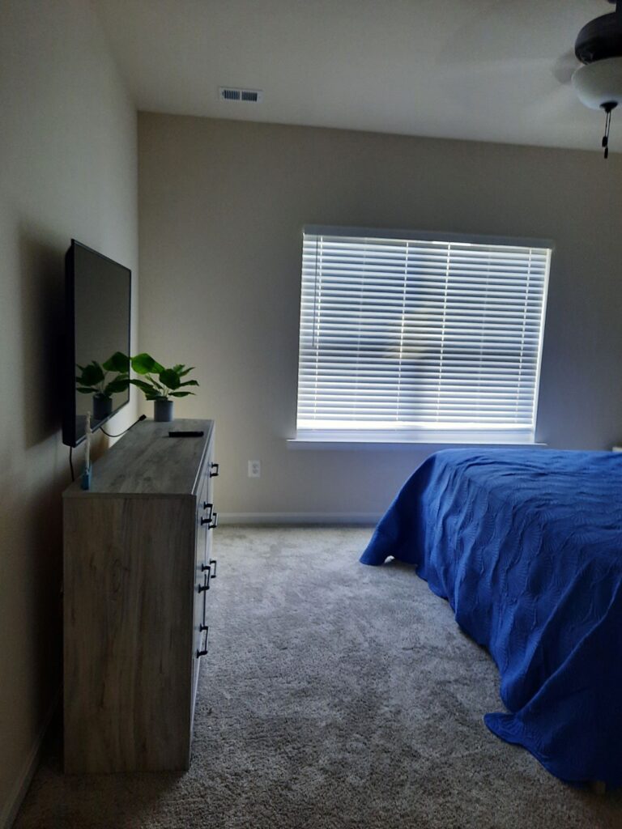
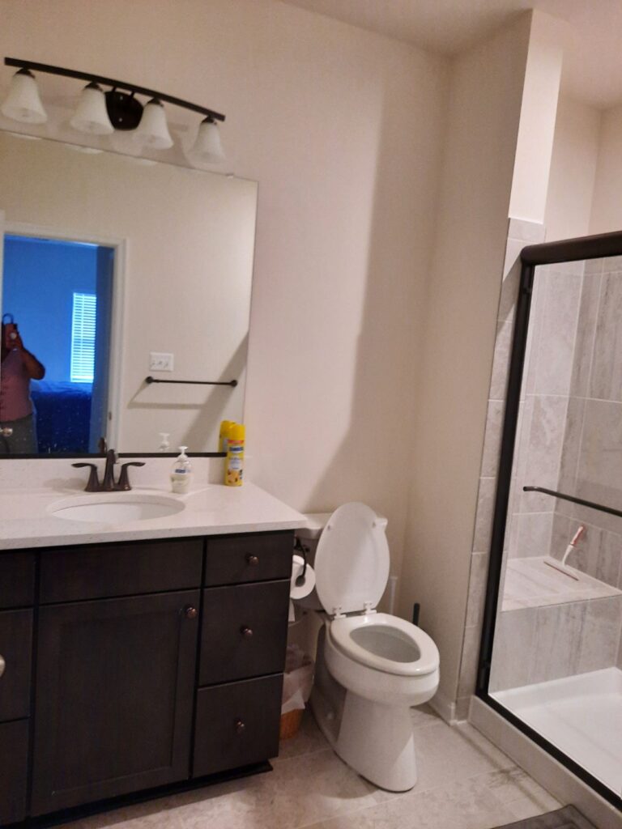
Our Experience
We spent 3 nights at this Selbyville home. From the minute we walked through the door, we were blown away. The house is much larger on the inside than it looks from the outside. My family shared this house with extended family. In total, there were nine of us– seven adults and two children and we fit comfortably.
What we loved
- All of the TVs were equipped with Apple tv. This was awesome because it made it very easy for us to sign into all of our favorite streaming apps.
- Our property manager, Tracy, was very nice and super responsive. I don’t think we ever had to wait more than 10 minutes to receive a response from her.
- We did not expect the house to come stocked with so many necessities. There was hand soap, dishwashing liquid, dishwasher pods, laundry detergent, plenty of toilet tissue and paper towels, and cleaning supplies. Aside from towels and sheets, we did not need to bring anything.
- The second living room, ensuite bathrooms, and the screened porch were our favorite features of the house.
- We were given a bottle of wine as a gift!
Room for Improvement
- Most of the homes we looked at before choosing this one offered extras inside the garage, such as beach chairs, beach umbrellas, wagons, bikes, etc. This neighborhood was such a bike-friendly one, we would have loved it if there were a few bikes in the garage for our use.
- We were not provided with a code to the garage which made leaving the house more complicated than it needed to be. One person always had to remain behind to close the garage from inside the house and then walk through the house and exit out the front door.
The Neighborhood
You know the tv show that depicts the perfect neighborhood with kids riding by on bikes, parents pushing babies in strollers, and people out for morning jogs. I swear those neighborhoods were made in the vision of Bayside Resort Golf Club. Aside from the laughs of happy families and children, the neighborhood was quiet and peaceful at all times of the day and night.
There were parts of the neighborhood still under construction but this did not impact us in any way.
Directly outside of one of the entrances to the resort, about a 3-minute drive from the house, is a supermarket, a McDonald’s, and a couple of gas stations. Not too far down the road, is an ice cream parlor, along with other places to grab a bite to eat.
Unfortunately, because our stay was so short, we spent most of our time in Ocean City and didn’t get a chance to experience any of the resort restaurants or amenities. We did look at some of the menus and the food looked pretty good.
Bottom Line
We enjoyed our stay and would definitely stay here again. Even though it took 15-20 minutes to get to and from the boardwalk, the drive was worth returning to this beautiful, comfortable home and neighborhood. Out of all the places we’ve stayed at in Ocean City before, this was by far our favorite.
To check out rates on this home for your stay, click HERE. To search other homes by Bethany Beach Home Rentals, click HERE.
This was not a sponsored trip. We paid full price for this home and this is an honest review of our experience.

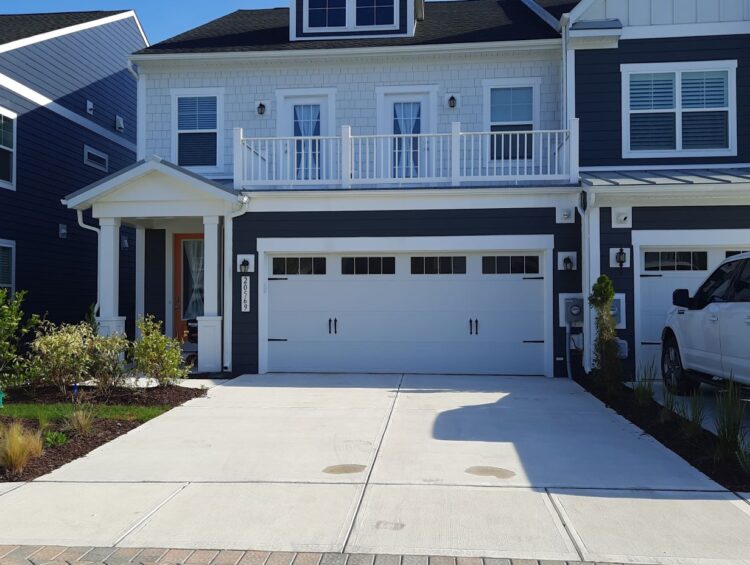
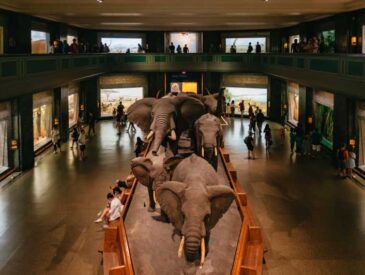
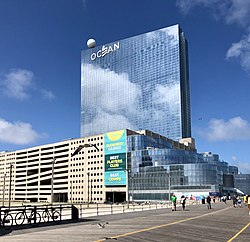

[…] If a beach vacation is more your style, check out our review of The Best Place to Stay for Families Near Ocean City, Maryland. […]